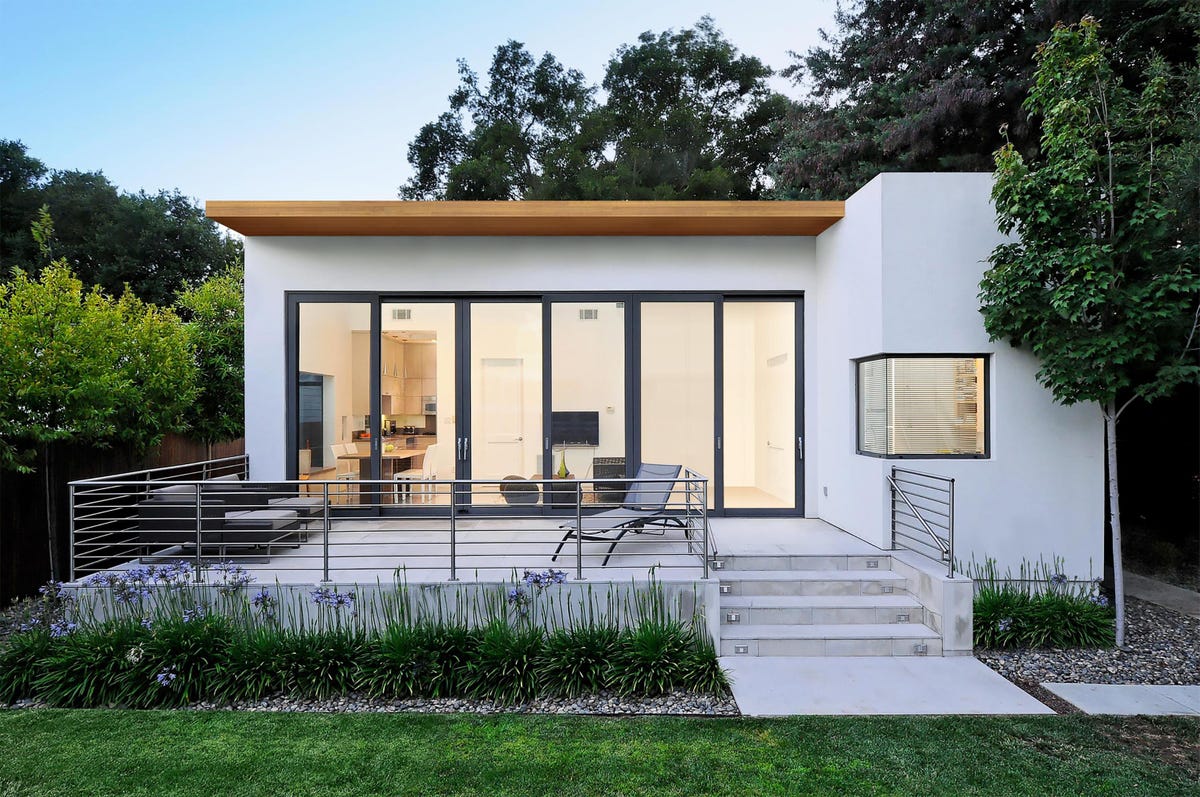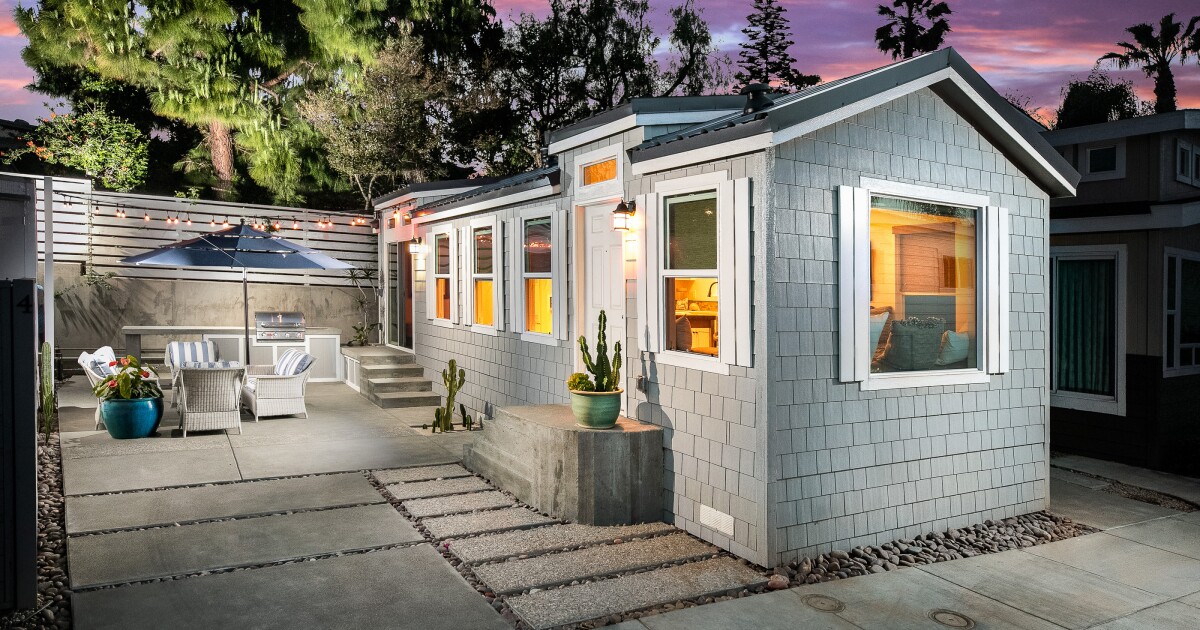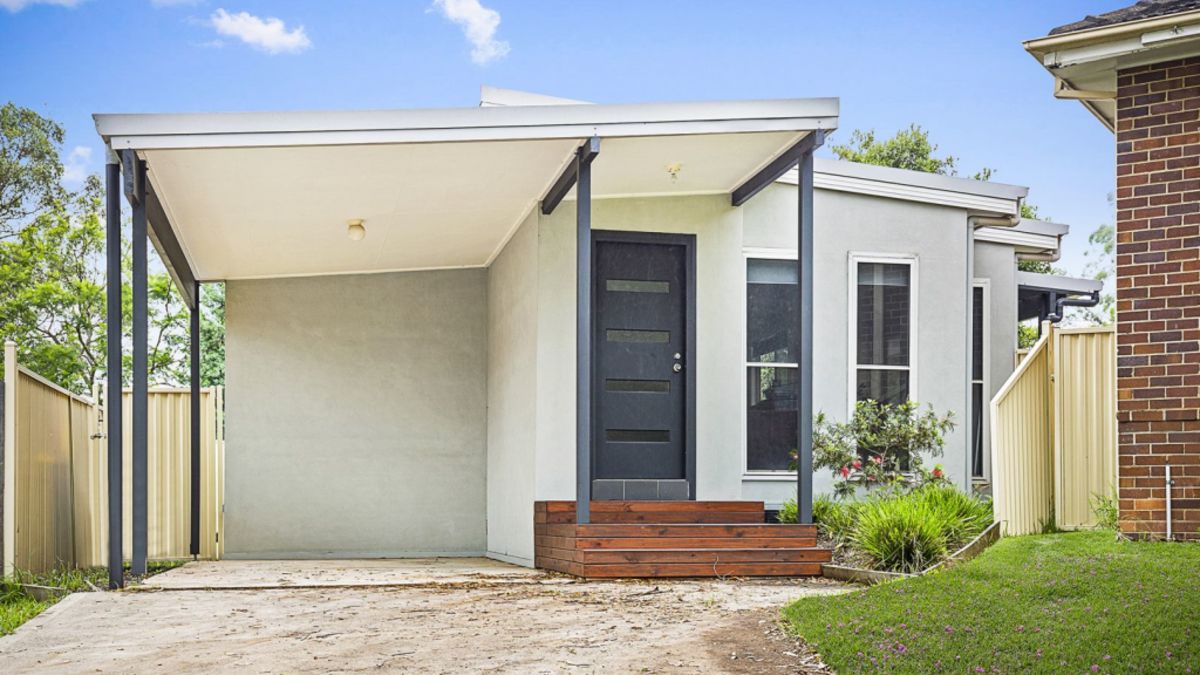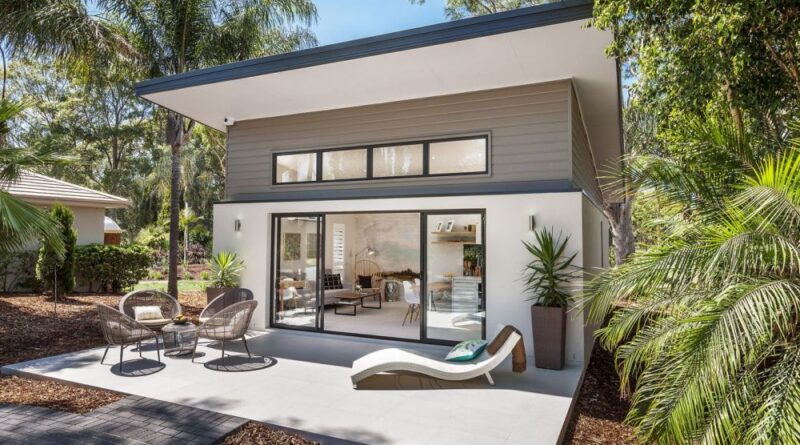Granny flat size guide
For homeowners, a granny flat can be a great addition to an existing home. After all, if you have unused space on your property, it is a smart decision to build a granny flat. Even if nobody in your family needs it, you could use the granny flat as a means to earn revenues by housing tenants. However, if you choose to build granny flats in Sydney, there are several factors that you need to consider. The size of the grant flat, for instance, is one of the most important aspects that call for attention.
Choosing the right granny flat size is important not only for the sake of your convenience but also to adhere to Australian regulations. Different regions in Australia have specific laws regarding the maximum size of a granny house you can build. Here is a quick overview at Live Enhanced for different local codes regarding granny flat sizes:

source: pinterest.com
- South Australia: A granny flat in South Australia can be of 60 Sq.Mt. at most. However, its size cannot exceed 70% of the total floor area of the primary dwelling.
- Tasmania: The maximum size of a granny flat can be 30% of that of their respective primary dwellings, with an upper limit of 60 Sq.Ft.
- Australian Capital Territory: In the ACT, a granny flat must be at least 40 Sq.Mt. in size, with a maximum size limit of 90 Sq.mt.

source: pinterest.com
- Victoria: Granny flat on Victoria can be of 60 Sq.Ft. maximum but the limit does vary between councils. Additionally, they should also be moveable.
- Queensland: In Queensland, granny flat sizes have an upper limit of 80 Sq.Mt., but like Victoria, the limits vary from one council to another.
- NSW: The maximum size of a granny flat in New South Wales ranges from 60Sq.Mt. to 100Sq.Mt. However, you might need to submit a development application and get it approved.
- Northern Territory: The rural parts of the Northern Territory have higher upper limits, with the maximum size being 80 Sq.Mt. In metropolitan areas, the limit may be as low as 50 Sq.Mt.
Before you start planning the construction of a grant flat, it would be wise to check out the local regulations in your area. It would save you a lot of legal trouble down the road.
Things to remember while building the floor plan

source: akamaized.net
Apart from the total size of the granny flat, you also need to consider certain things while developing its floor plan:
- Bedrooms: There are no mandates regarding the bedroom size. However, it must have windows, an access door, a smoke alarm, and electrical fittings.
- Bathrooms: You are free to choose the size of the bathroom. However, a bathroom usually needs to be at least 2 X 2 Sq.Mt. to be usable.
- Kitchen: While building the kitchen, make sure that it offers adequate ventilation, ease of access, and space to move around. You may also choose to build a small kitchenette or skip the kitchen altogether if you do not need one.
Ultimately, it also comes down to your personal preferences and convenience. The granny flat’s design needs to suit that of the property. You would also want to customize the granny flat to meet specific needs. A granny flats builder should be able to build you a personalized granny flat in compliance with the local regulations, at reasonable costs.





