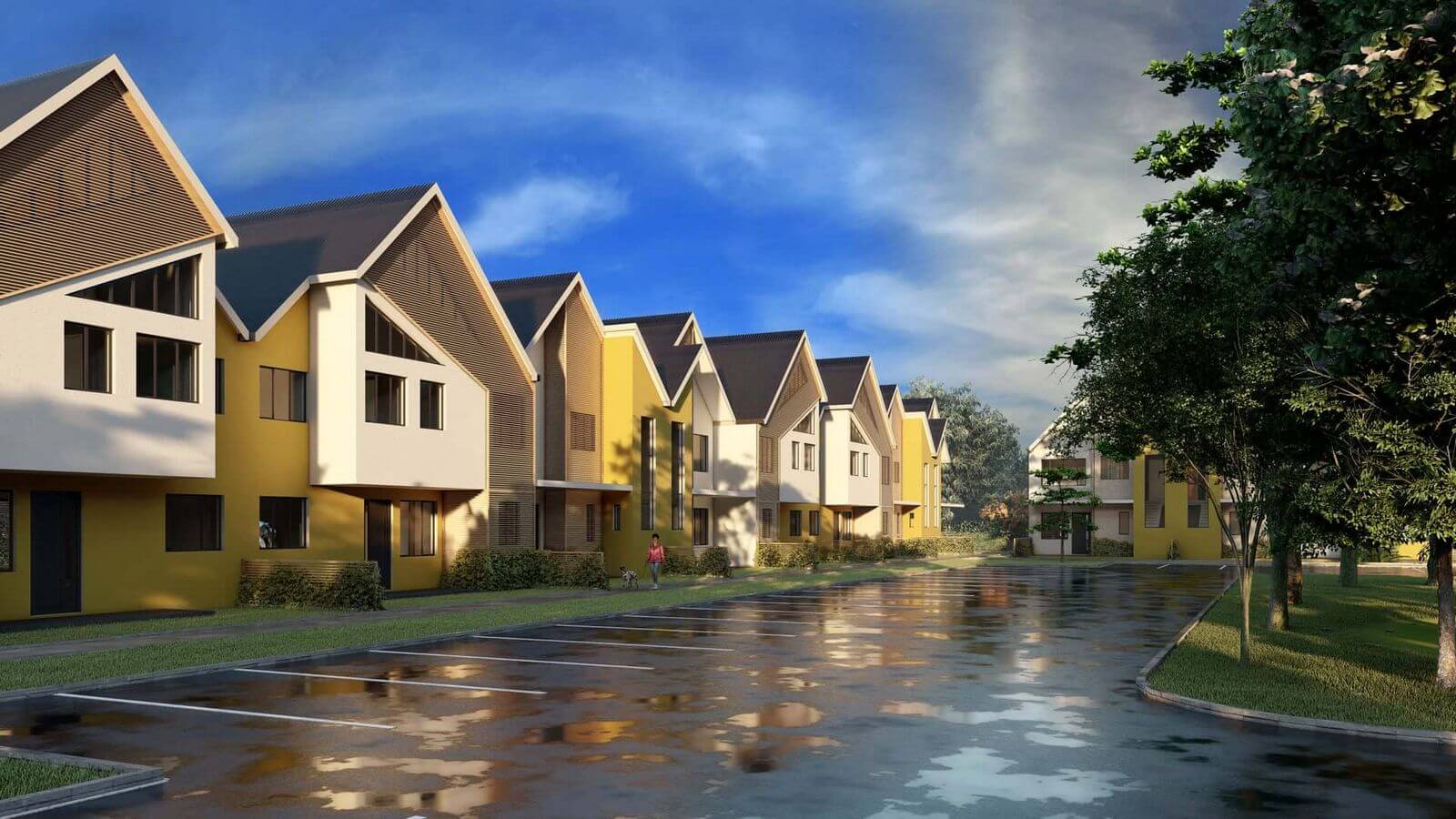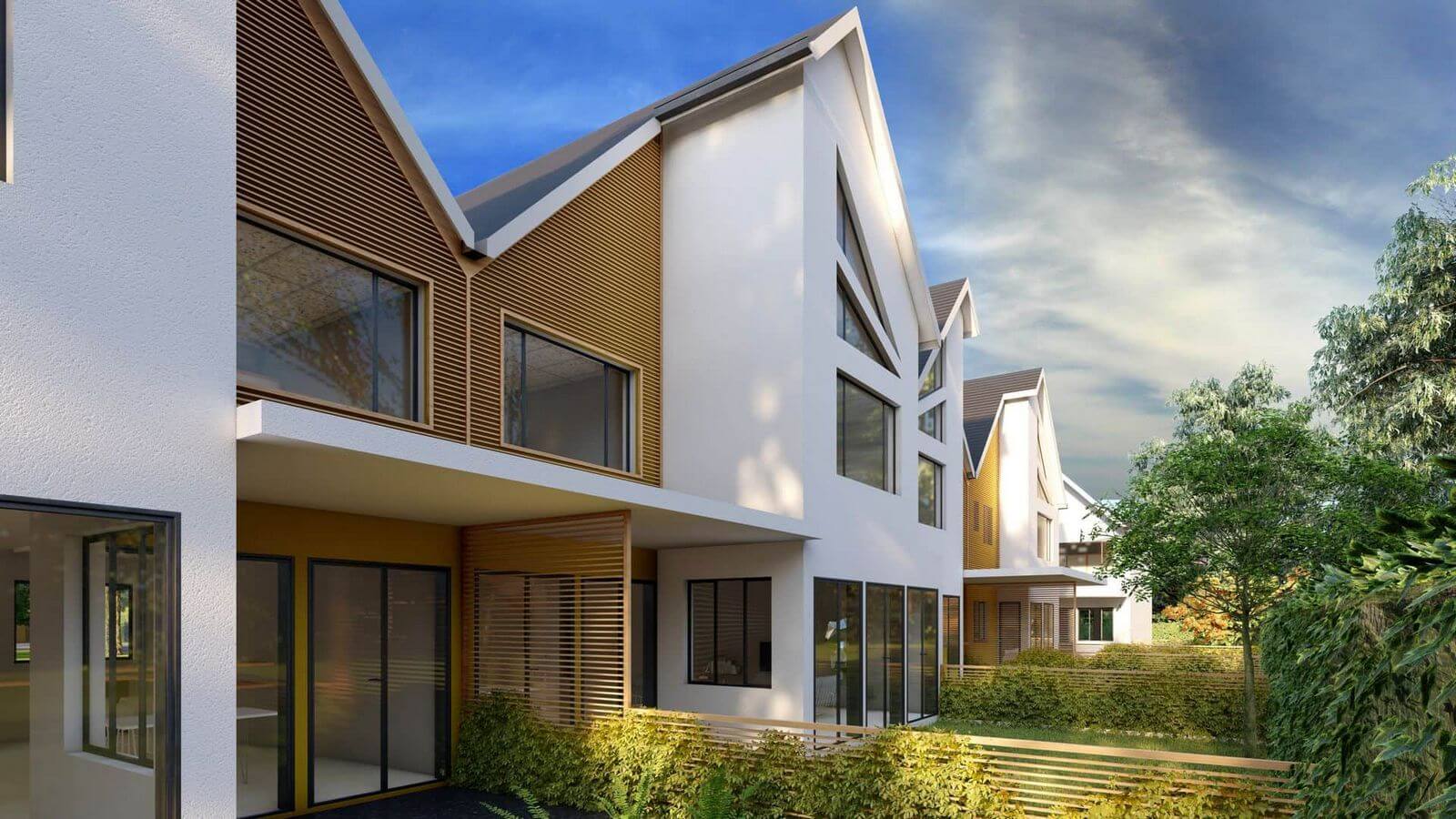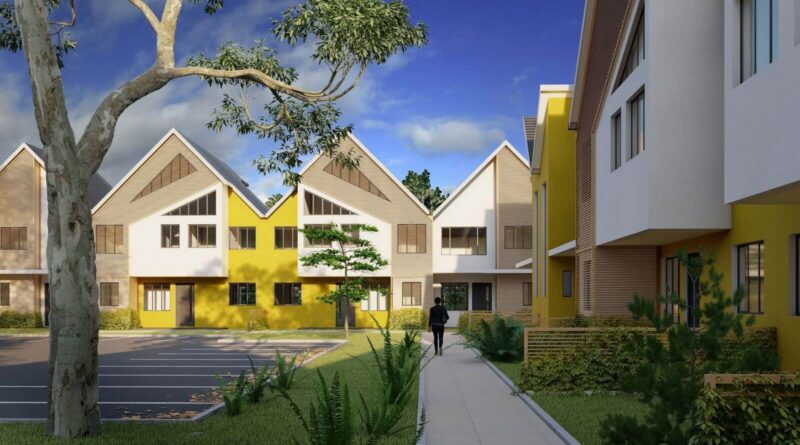Architecture in Zimbabwe is becoming more interesting every day, and the latest design from Pantic Architects is one example. They have managed to make the standard town home housing complex fun!
Located in a high-end residential suburb, the plot is surrounded by single-story houses and cluster developments. The brief called for 20 homes and they decided that the best way to achieve that was through double story townhouses. The units were two and three-bedroom to cater for the various rental requirements.
Concept
Creating townhomes instead of cluster houses helped free up the land and provide more gardens and public spaces within the complex. The architectural concept called for a central parking area, that would be surrounded by individual houses. This would allow each house to have a private garden at the back, and a public entrance linked to the parking. The central area would have a large green area populated by existing trees to break up the asphalt and create a pleasant green area. In addition, it would help interrupt visuals of the neighbors and thus provide privacy to opposing houses within the complex.

Internal layouts
Both the 2 and 3 bedroom units have similar layouts downstairs. An open plan configuration was envisaged including the kitchen, dining, and living room. This open space gives onto a covered veranda that is immersed in vegetation. The individual garden flats are shuffled in respect to each other so that privacy is created between neighboring properties, and visual and audio separation is created. The trees and shrubs in the back yards also creating a stunning view from the internal living spaces.
A guest toilet is also located downstairs together with a small pantry annexed to the kitchen.
The ample bedrooms are located upstairs with large windows and views of nature. Each room also has an en-suite bathroom affording maximum privacy and comfort for each occupant. A double volume has been designed in parts of the ceiling space creating luxurious internal spaces with a feeling of space and width.
Decorative elements and brise-soleils
The external walls were brightly colored playing with shapes and colors. The complex felt fun and vibrant inviting visitors and providing a welcoming atmosphere to the residents. Horizontal louvers were placed on parts of the façade to shield internal rooms from direct sunlight and also to create more intimate areas, sheltered from external views.
Architectural design
A play on basic shapes was achieved in the design of these creative town homes. Triangles, squares, and rectangles interacted in a fun way breaking the traditional repetition and monotony of housing estates.

The two and three-bedroom units were visually differentiated adding to the mix, together with mirrored versions. This created enough visual complexity to provide interest and charm to the whole development.
Amenities
Besides a secure, guarded entrance, the complex would have a playground for children in the most sheltered part of the complex. The kids could safely spend their time there, out of the way of cars and immersed in nature. Lastly refuse collection, separation, and recycling has been catered for in a separate space.
Sustainable design
Boreholes for sustainable extraction of water and gravity tanks for storage and supply have been provided. Solar panels were planned on all houses to generate electricity and coupled with inverters and battery banks provide an off-grid supply of power. Solar water geysers were designed on each unit to cater to all the domestic hot water requirements. Lastly, a sewage treatment plant was planned to treat the effluent and reuse the greywater for irrigation.
All these measures create a residential complex that is self reliant, green, and completely independent from the grid.
This housing project just shows that townhomes can be creative and fun while being fully sustainable and green.




