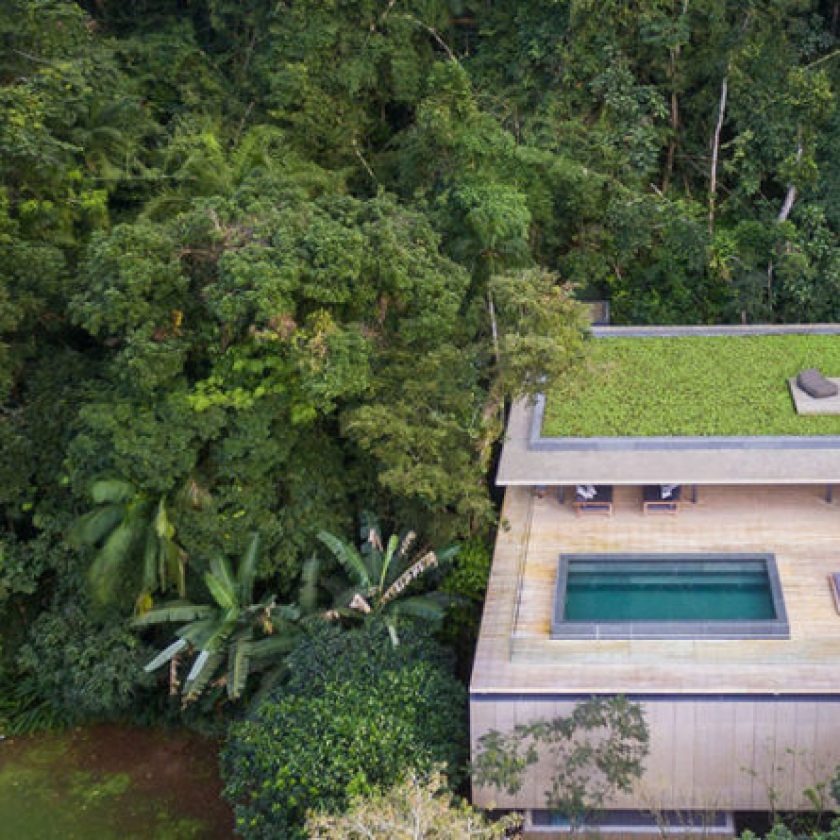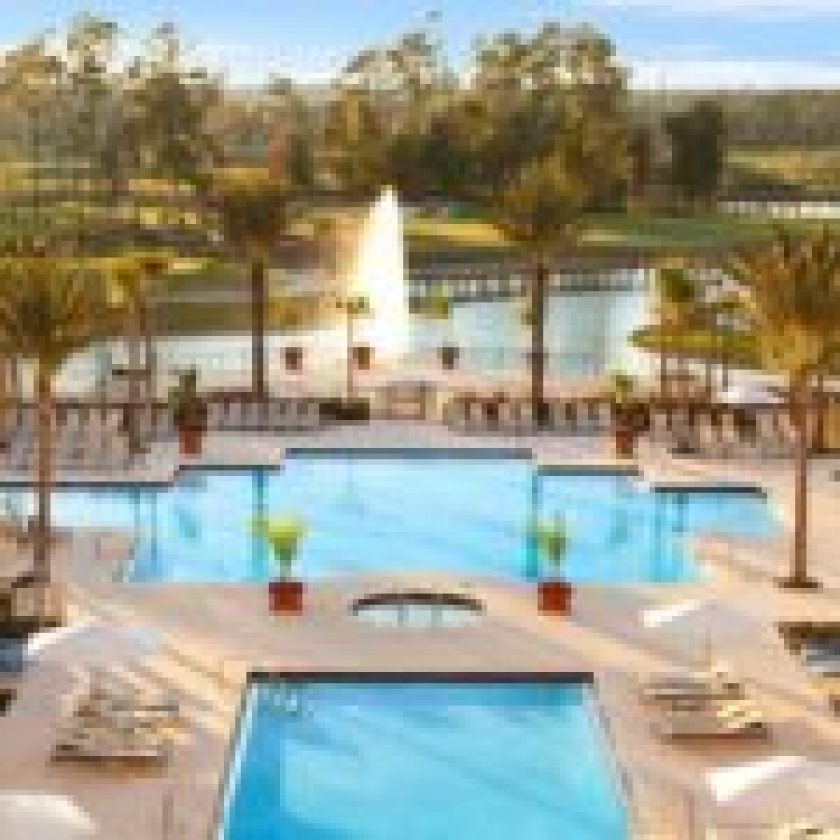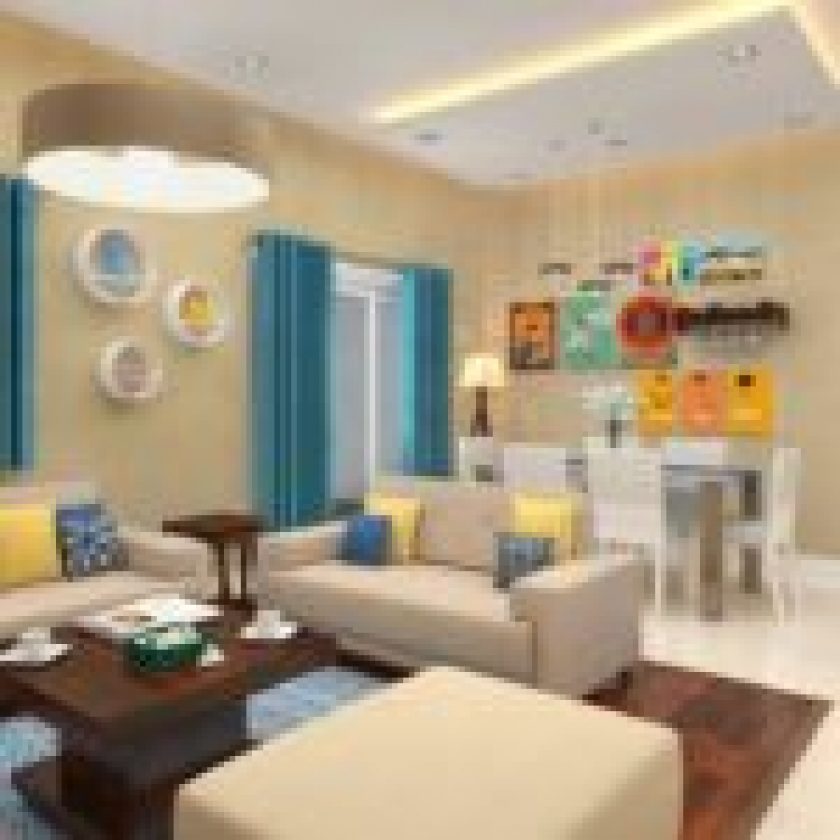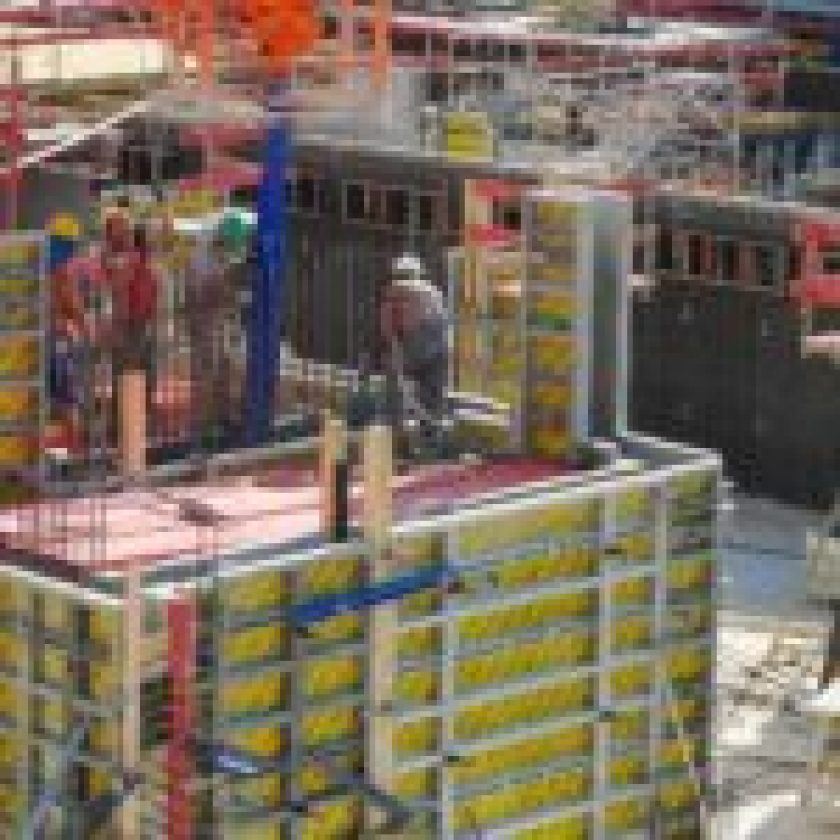If you have a knack for cliff edges and euphoric oceanic views, then this Cliff House style architecture located in Australia, just Southwest off the coast of Victoria might just be your dream home. A 5-storeyed building that hangs over a cliff is accessible through the garage at the top and a lift takes you to each floor of the house. The walls are made of tough glass so you can have an unmatched view of the sea. The lower section of the house has no glass panels and acts as a balcony so that you can bask in the sunlight and do other outdoor activities.
Cliff House Australia
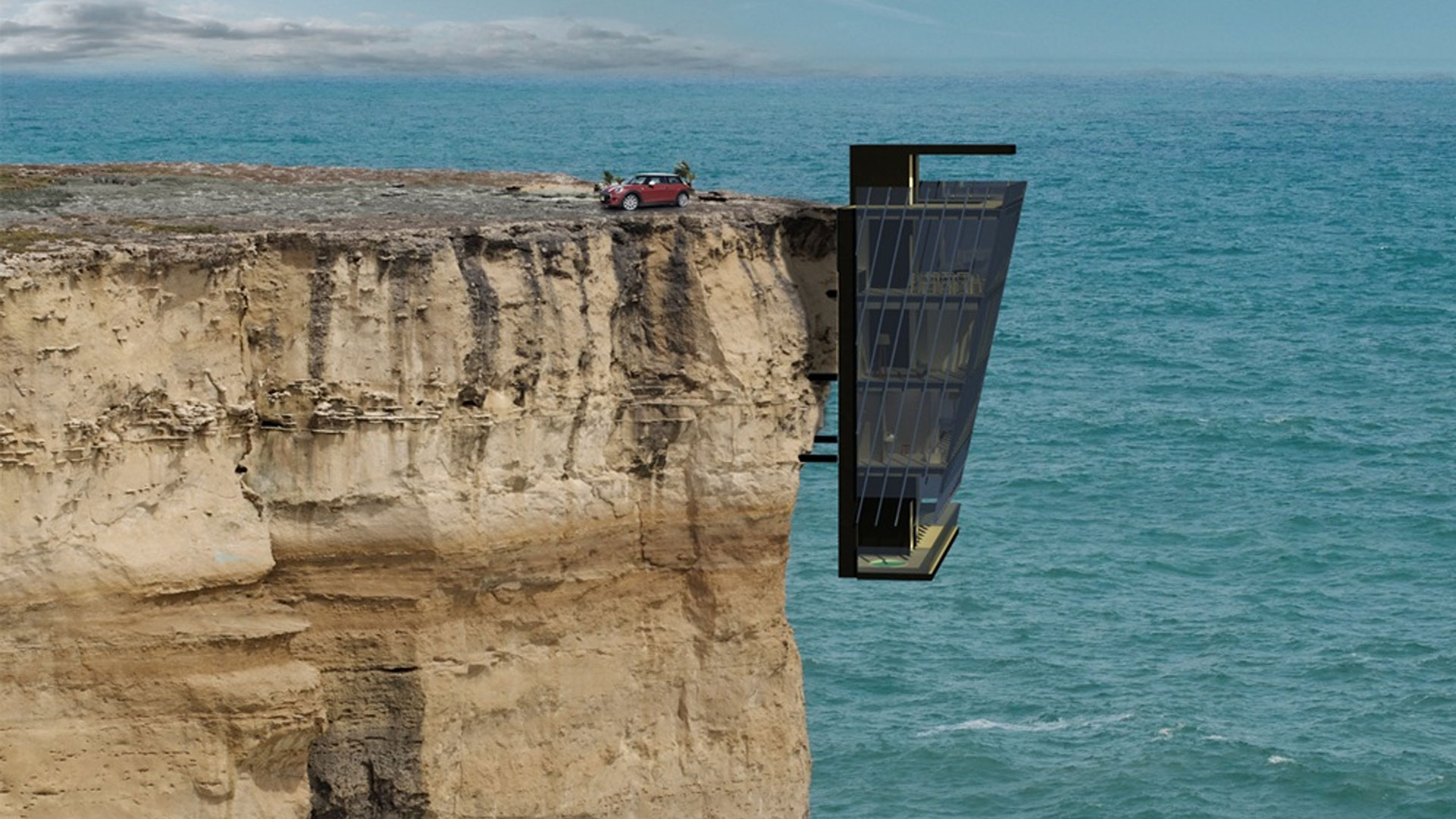
source: lookinhotels.ru
Interesting Cabin
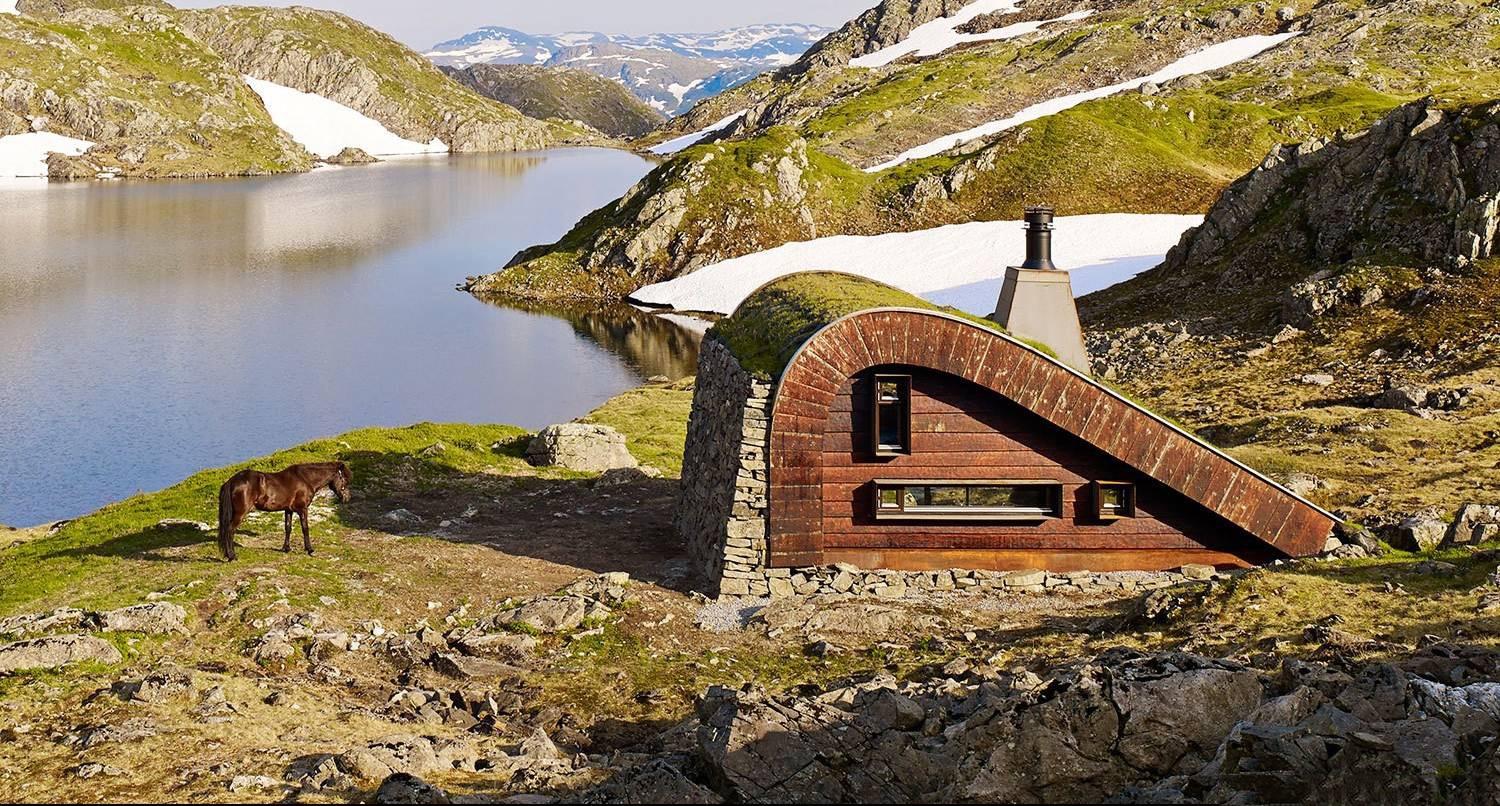
source: art.branipick.com
This cabin is situated right near the basin of a river which gives you a fantastic view of the mountains and its curved roof gives it a modern yet rustic feel. If you want to unpack from the hustle and bustle from the city, then this untouched reserve is just what you would need and give yourself a feel of the wild rush. It also has a fireplace to keep you cosy during the cold winters. The growth of moss of the roof also provides a form of insulation.
Gary Neville Eco house
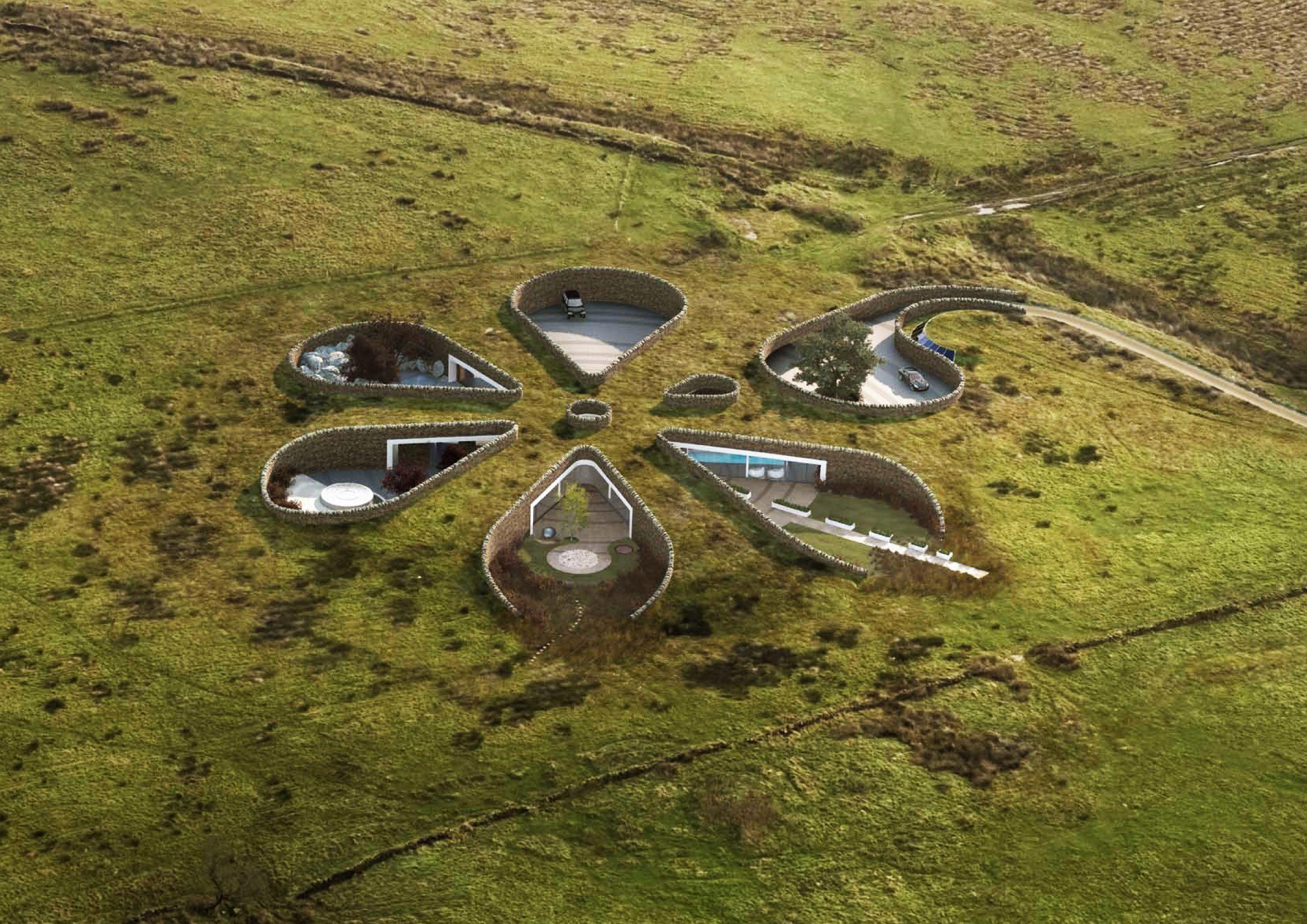
source: thesun.co.uk
This home is buried into the ground while it has no roof to give you a sight into the vast starry sky. This one-storied house is the perfect blend of modern architecture while being one with the Earth. It is meant to be functional and pleasing. It stays tranquil with the vast meadows and hills that surround it. Pipes underground provide heating and light into the building and are advanced enough to provide low emission of carbon footprint.
Keldur Turf House
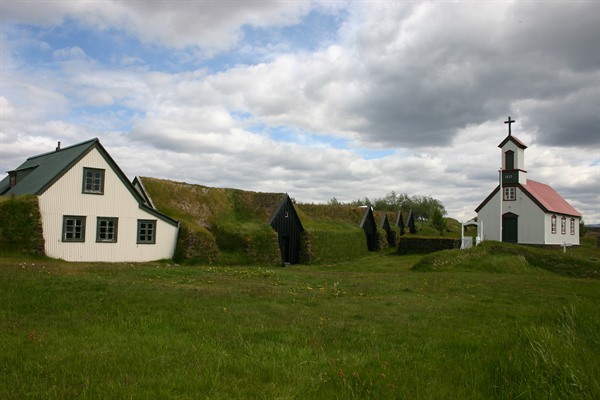
source: south.is
These Icelandic horses are very popular and are also called sod houses. These houses are covered in moss and grass so that the houses blend into the scenery. The front of the houses’ are parallel to their farmhouses. During historic times these houses were believed to be used as a passage of escape as these houses connected the farm and the creek. The inside is made of wood and hay. These houses were usually surrounded by sheds, stables because the people were into farming.
Therme Vals
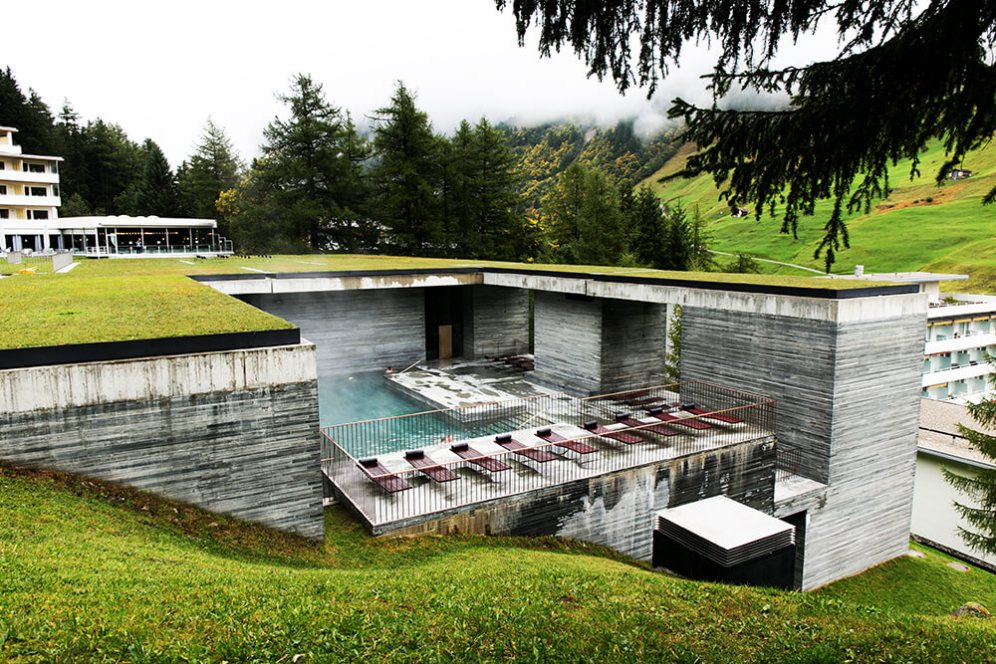
source: architravel.com
Located in Switzerland, these houses were built over thermal springs to allow the house to be naturally heated as its cold all year long. These places were meant to rediscover the ancient satisfaction of bathing and create a luxurious atmosphere. The architecture is modeled to give visitors a higher sensory experience. All the points are predetermined so that the travelers visit all the places but are also curious enough to explore themselves. The feeling of stone of the naked body elevates the ritual of bathing to a sensual level.
Jungle House Marcio Kogan
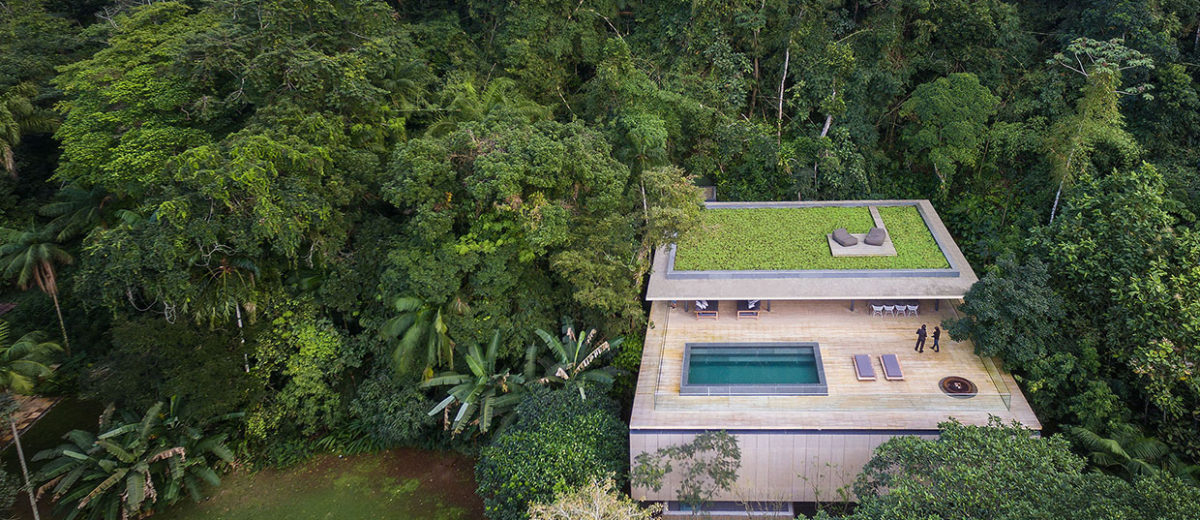
source: yellowtrace.com.au
This house is nestled in a clearing of dense vegetation. Nobody can expect such a modern home with a swimming pool deep in the jungle. The house is made of concrete and wood to respect the land and scenery. It has 3 main bedrooms and a deck to host a variety of activities. The floor is made of wood panels which add to the vibe.
360 Degree Infinity Pool
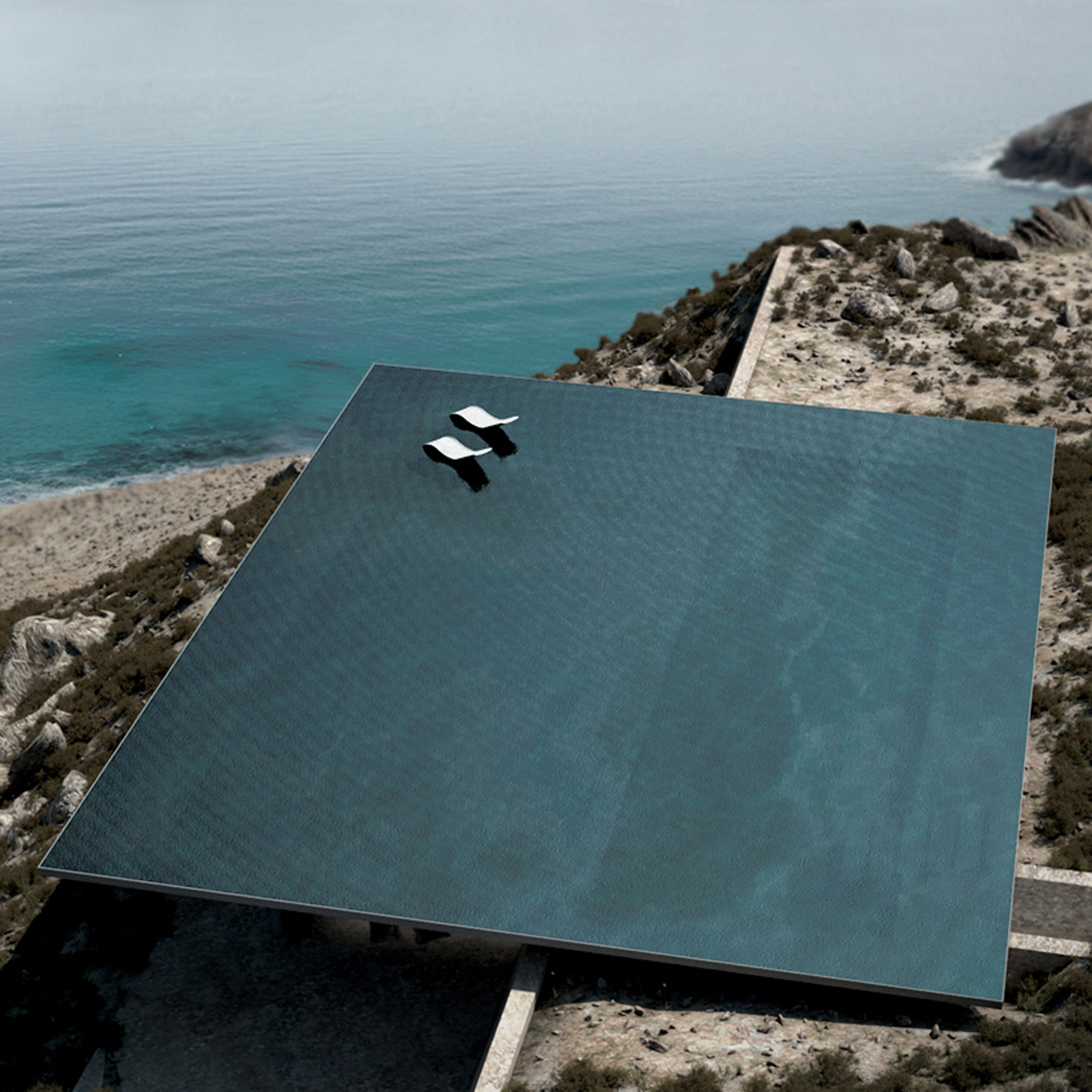
source: dezeen.com
A 360-degree infinity pool has no stairs leading into it or out of it, instead, a spiral staircase emerges out of the water to provide a sensual experience to the visitor. The edge of the pool seems to bleed into the horizon, which gives it the name of infinity. The swimmers can have a fantastic view from all around. It is a technological marvel and adds to the modern look of a place.
Ricardo Bofill Casa Pabrica
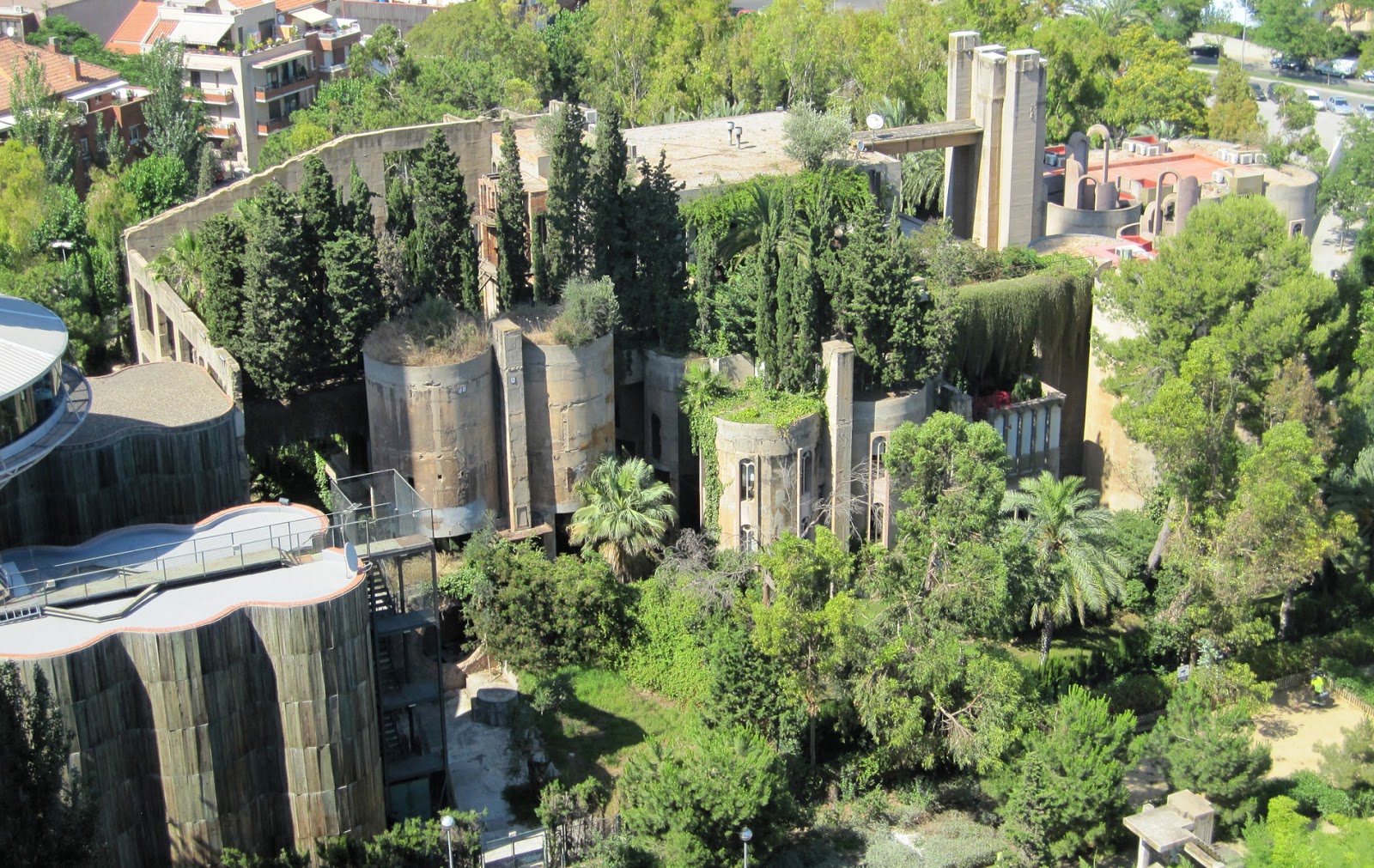
source: decoracionretro.com
This house originally used to be a factory but was founded by Ricaro Bofill who decided to renovate the industrial compound into a modern home. The renovation lasted two years which turned the cement factory into a modern extravaganza which consisted of modern structures, greenery, and empty spaces which added to the aesthetic. Most large rooms and silos were converted into offices and labs. The other larger rooms were converted into cathedrals. Plants like eucalyptus, palm trees, olive trees, etc were added to enhance the look and feel of the home. The places were adapted to host a new function.

