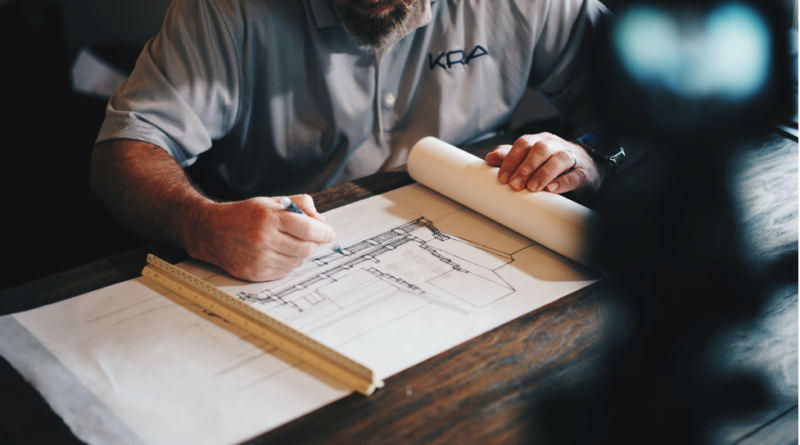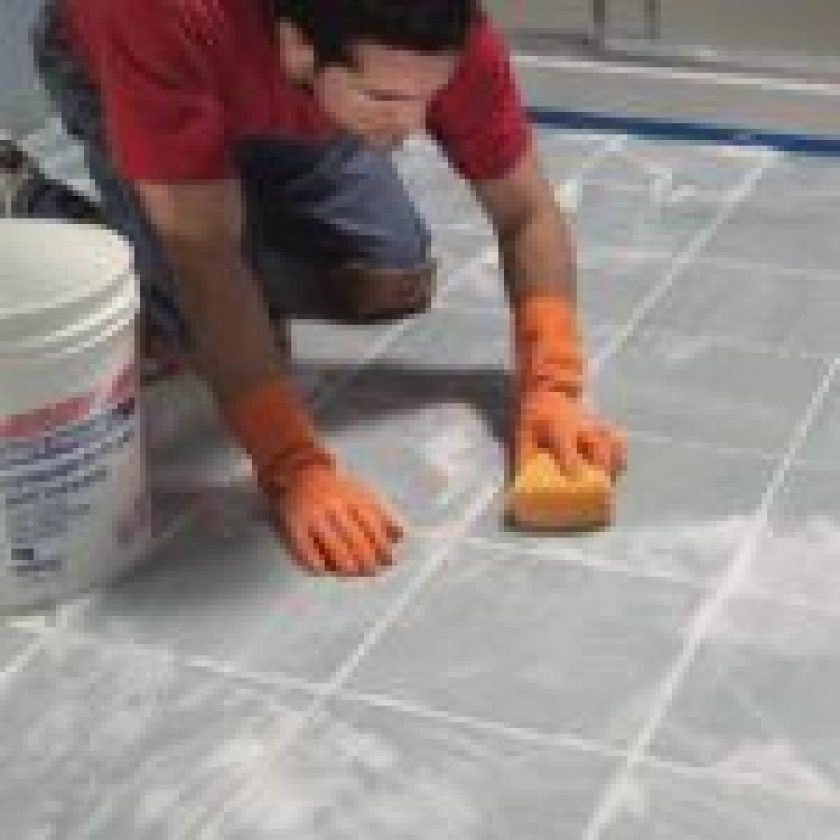Investing in your home means investing in your family. When it comes to family, you want to do it right. But, in this economy, home additions can be a BIG investment.
We’re here to guide you through it! In this article, we’ll be going over the basics of planning a home addition such as:
- Zoning requirements and limitations.
- Budget.
- Materials.
- DIY Vs hiring contractors.
- Choosing the right contractors.
Zoning Requirements and Clearances
Extending your home is exciting. But, don’t start calling contractors just yet. Consider the zoning requirements. We don’t want any legal issues. As a rule of thumb, look into the following:
Building Permits
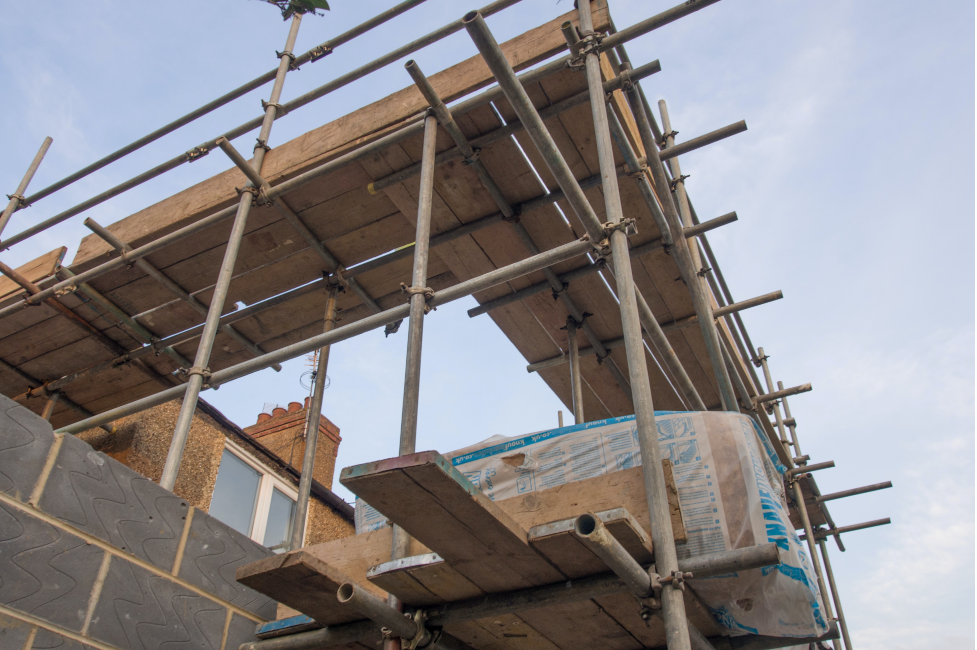
Specific permits are required to ensure the safety of your family, contractors, and your neighbors. HVAC, electrical, and plumbing also require its own set of permits.
You’ve got several options when it comes to getting permits:
- Getting it yourself.
- Having a contractor do it for you.
- Going to a “licensed” and “local contractor”.
Remember, it’s your name attached to these permits. This makes you accountable for the work even though you had it contracted. So, your best bet is to go for licensed and local contractors.
Licensed contractors are vetted and experienced enough to handle most home addition projects. Local contractors know the ins and outs of your municipality’s requirements.
Zoning Clearances
A zoning permit is a document defining the exact type of construction you want to do. Each city or municipality has its own requirements.
For example, most will have maximum square footage allowed for construction on a single lot. Others could even deny having multiple detached buildings on the same lot.
To avoid issues, you could purchase a zoning license to ensure that you can start an expansion project. This includes a site inspection covering water, septic, and electrical concerns.
Plan Reviews

With the necessary documents in hand, you need to submit your final building plan to the appropriate officials to review. This covers the detailed blueprints for your home addition.
Will you be constructing a guest house, an extra bedroom, or an outdoor kitchen? There will be different standards depending on the extension’s purpose.
Post Construction Inspection
When a home addition project is done, a post-construction inspection is required to ensure safety standards are met. You can hire inspectors for this final inspection which would set you back a few hundred dollars.
Now that we know the legalities, it’s time to talk about the most exciting part of a home addition—budgeting!
How to Set a Home Addition Budget
Your budget defines what you can go for in your extension project. In most cases, you’ve got two options—paying in cash or having it financed. Either way, you’d want an estimate.
According to HomeAdvisor, you can expect to spend between $10 to $60 per square foot for these projects. You’d want to use a construction calculator to help with the estimates.
But, this doesn’t account for labor and material costs. On average, labor can go for 25% to 35% of the overall budget.
To get a clear estimate of the total budget, you’d need to plan for both materials and labor. Here’s a quick rundown of what you can expect.
Materials Needed for Home Additions
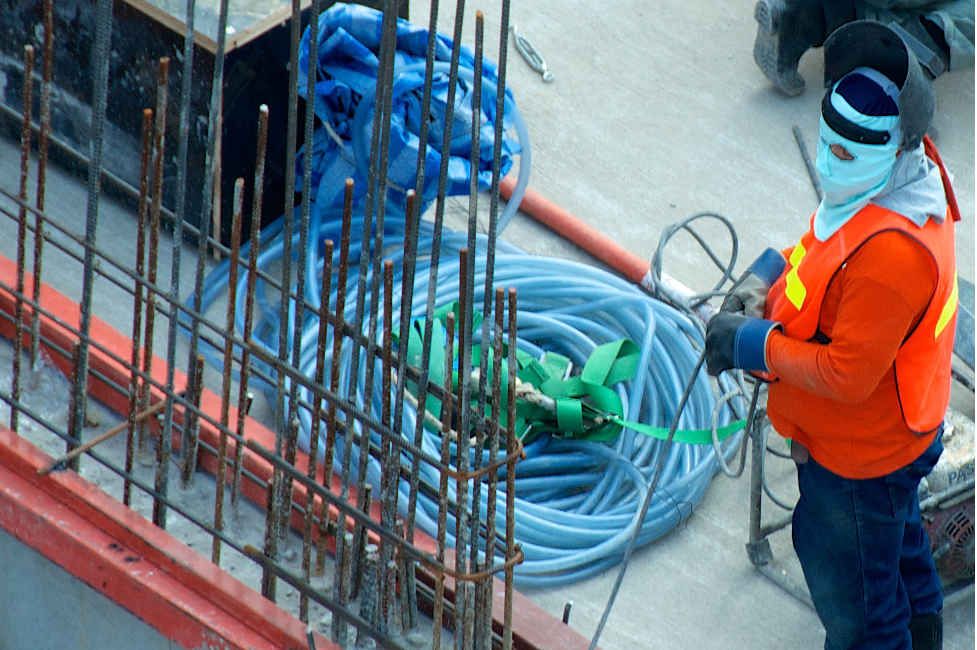
The materials you’ll need depend on the type of addition you want. You want to get multiple quotes from different locally licensed contractors and do your own research.
For most home addition projects, you’d need the following materials:
- Materials for the foundation.
- Framing wood.
- Sheating for floors, wood, and ceilings.
- Fasteners.
- Plumbing materials.
- Electrical equipment.
- HVAC components.
- Windows and doors.
- Interior floor, wall, and ceiling finishes.
- Exterior siding and trim
- Roofing and gutters
- Paint and other finish materials
The pricing for the materials depends on the scale of your project and the complexity of the design. Different extension projects = different budgets. Here’s a quick look at the average cost of common 20×20 square foot home addition projects to help you set your own budget:
- Room Extension Cost: $32,000 – $80,000
- Garage Extension Cost: $9,000-$12,000.
- Kitchen Extension Cost: $48,000 to $94,000
- Bathroom Extension Cost: $10,000 (But can go higher depending on inclusions).
Common Aditional Costs You Need for Budgeting
No matter the type of home addition project you’re going for, expect to spend money on the following:
- Architect fees: $2,020-$8,390
- Site preparation: $1,200-$4,110
- Roofing: $80-$100 per square foot
- Ceiling and walls: $2-$5 per square foot
- Foundation: $4,000-$12,400.
- Flooring: $1,500 and $4,500
- Fixtures: Doors run for about $950. Windows go for $85-$1,000.
- Permits: Depends on local regulations.
With the budget ready, it’s time to decide whether to DIY or hire a Contractor for your home addition project.
DIY Vs Contractors
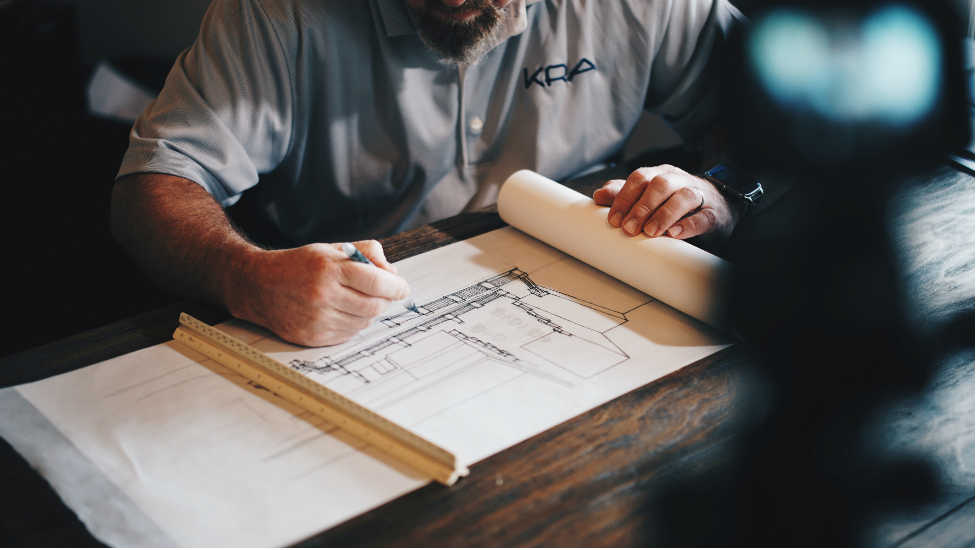
If you have experience or are a licensed contractor yourself, going DIY can definitely save you money on labor and material costs. But, to ensure safety, going for licensed contractors is recommended. Even a small project requires a team to handle everything from permits, materials, and labor. So, how do you choose the right Contractor?
How to Choose the Right Contractor for Home Addition Projects
As you can see, the average cost of a home addition is a big investment. You want to ensure you’ve got the right contractors for the job. Here’s a quick checklist to ensure you do:
- Get Recommendations: Ask around your neighborhood, get recommendations from family and friends, or check reviews online when looking for local contractors.
- Get Multiple Biddings: Price shouldn’t be the only factor in your decision. Take a look at previous projects, testimonials, and their overall recommendations.
- Choose Locally Licesened: Hiring licensed local contractors ensures they have the experience and understanding of how to build home addition projects in your area.
Key Takeaways
Committing to a home addition takes both time and effort. You want to ensure the safety of your family over saving costs. That’s why we’d always recommend hiring professionals.
As a quick refresher, here are some key details to remember if you’re ready for a home extension project:
- Use construction calculators to help you figure out the cost per square foot.
- Go for licensed and local contractors.
- Prepare all the necessary permits and paperwork required for a home addition.

